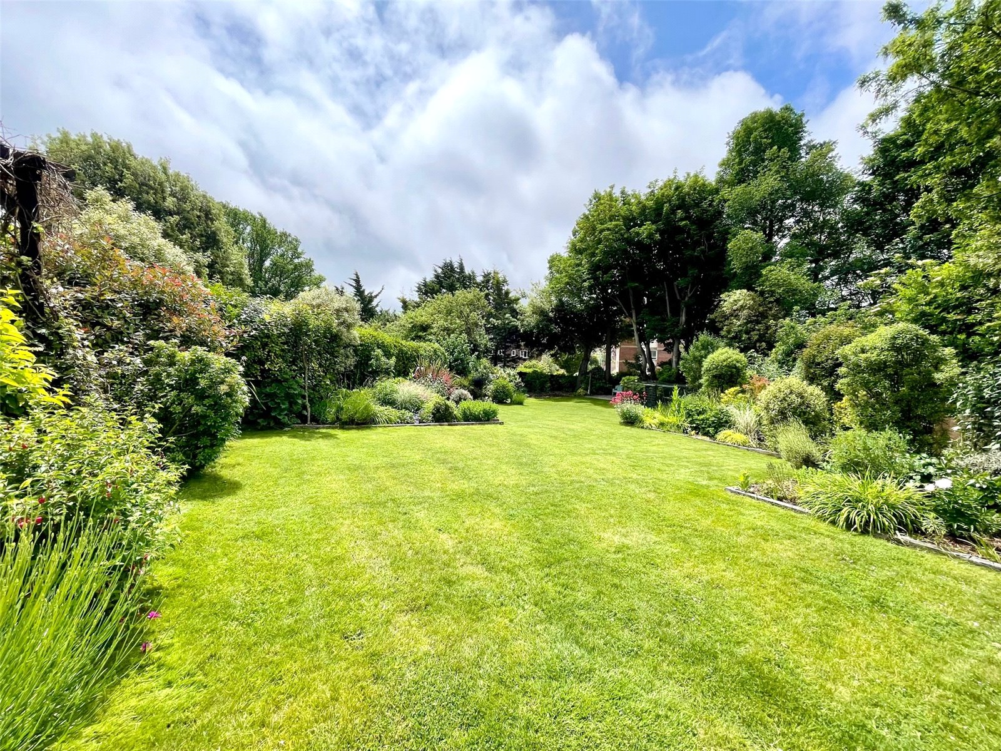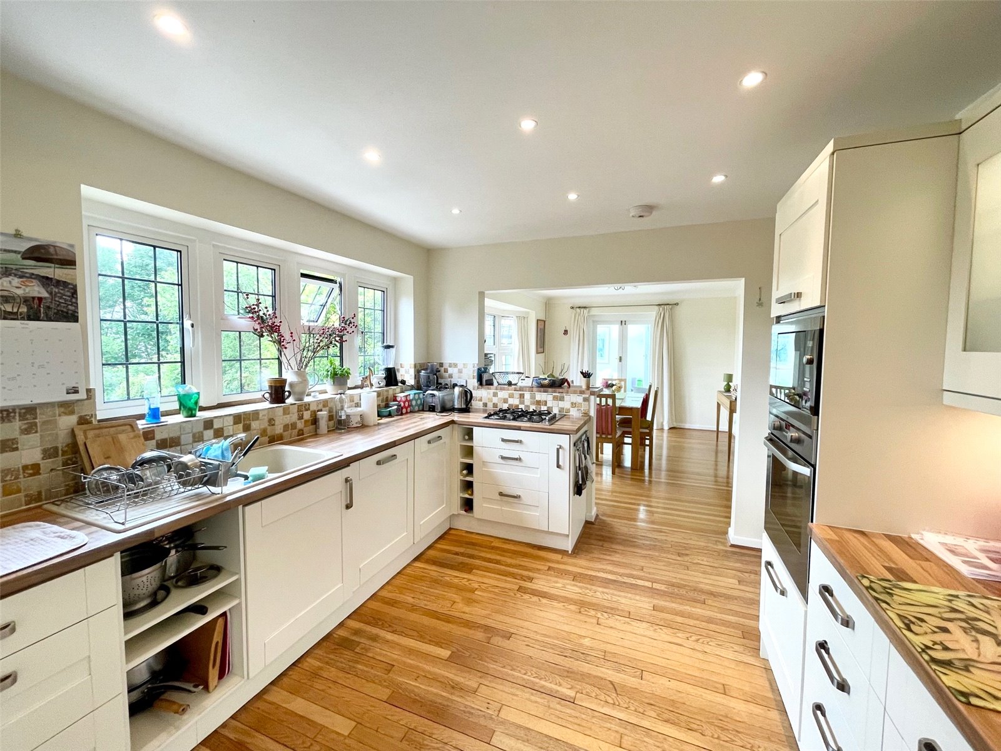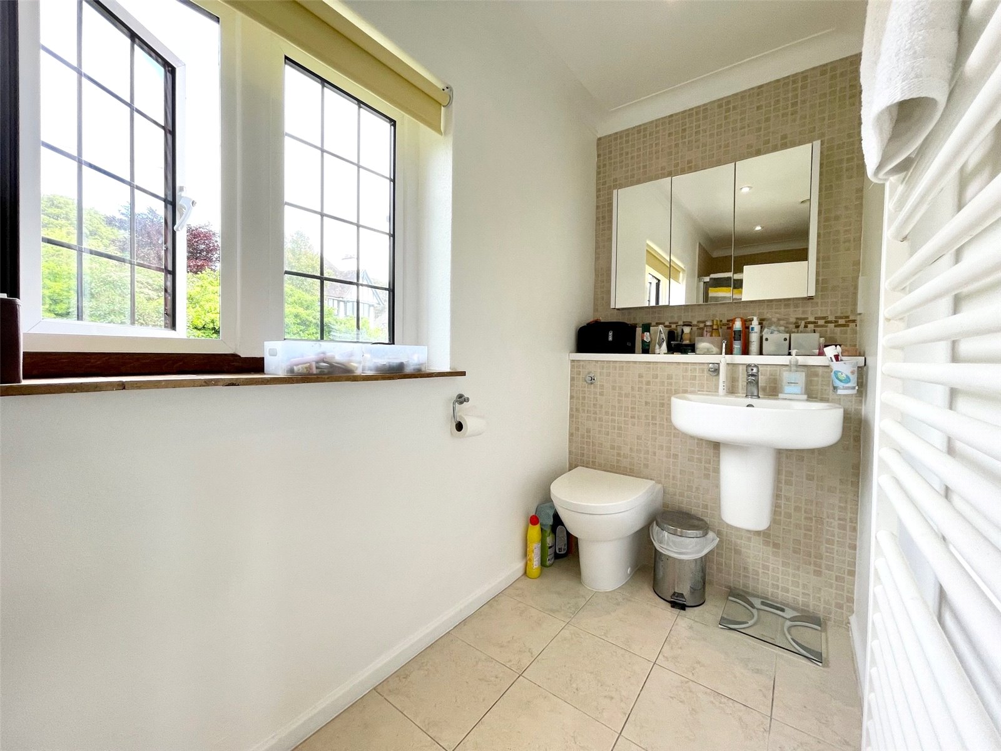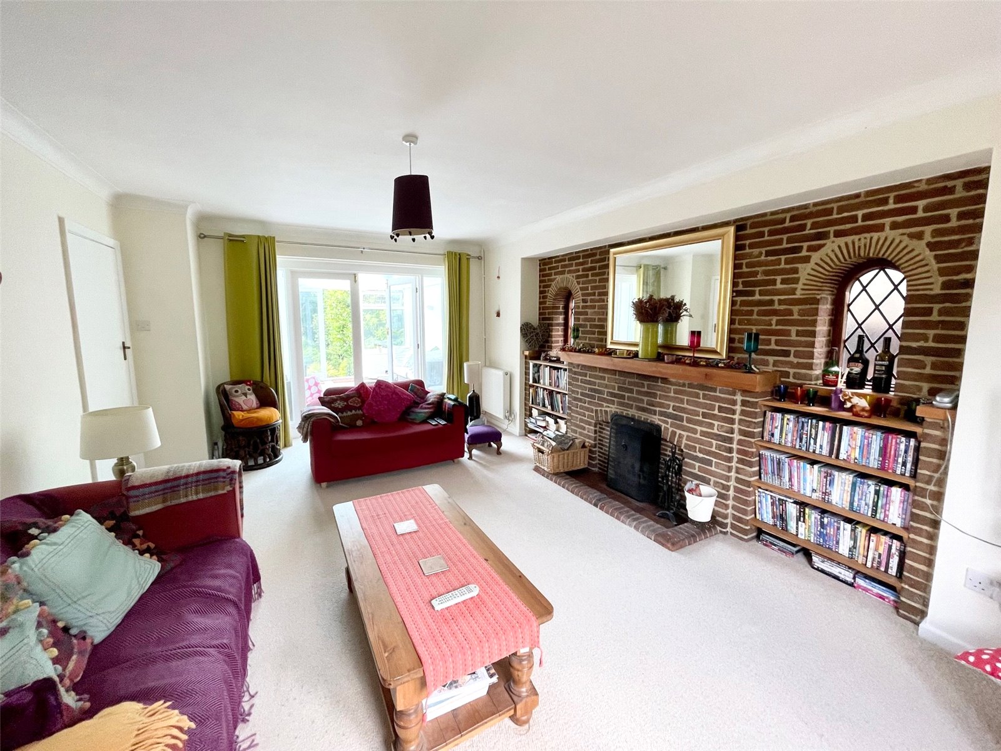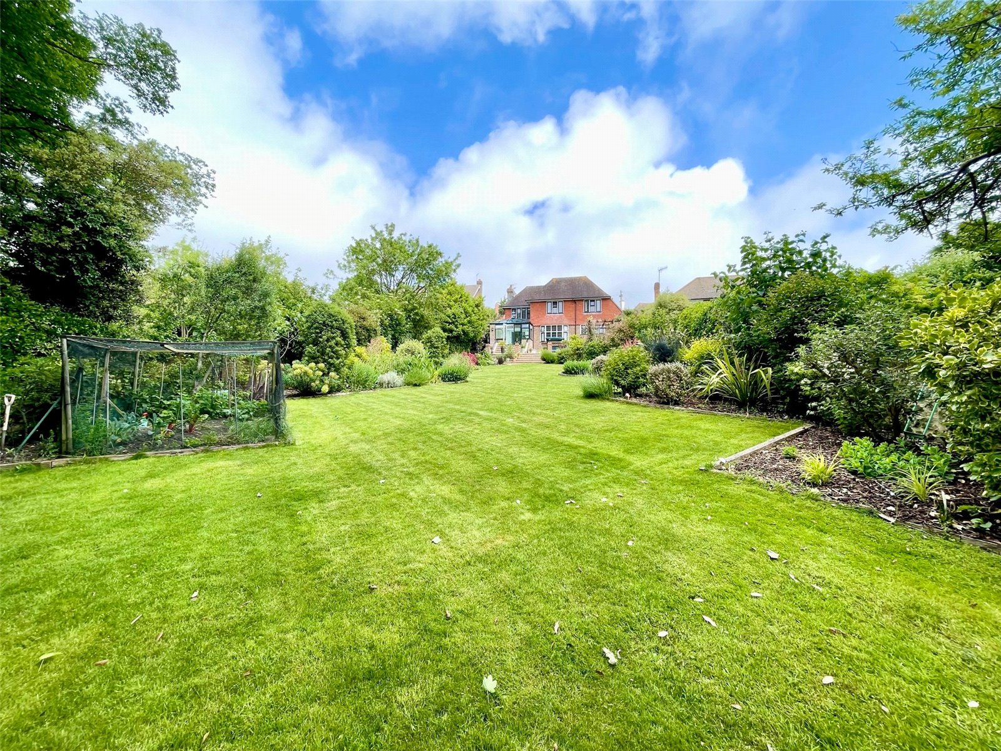£750,000
3 Bedroom, House | Selwyn Road, Eastbourne
A delightful and spacious house with traditional Sussex styling - An immaculately presented 3 bedroom detached family home with a magnificent southerly 140' landscaped walled garden situated within the much sought after Upperton area of Eastbourne.
Charlecote has been the subject of much improvement by the previous and existing owners and occupies an elevated position commanding far reaching views toward the South Downs. The property exudes much charm and character and a viewing is highly recommended.
Key Features
- 3 Bedrooms
- 2 Bathrooms
- 2 Receptions
Property Description
- Entrance Lobbywith built in cupboards, tiled floor, radiator.
- Reception Hallwith light oak flooring, 2 radiators.
- Cloakroomwith low level wc, wash basin with mixer tap, tiled floor, radiator.
- Sitting Room: 5.94m x 3.86m (19'6" x 12'8")with triple aspect, fireplace with brick surround and tiled hearth, 2 radiators.
- Dining Room: 4.45m x 3.35m (14'7" x 11')with light oak flooring, radiator, open plan with kitchen.
- Conservatory: 4.04m x 3.66m (13'3" x 12'0")with tiled floor and double doors opening onto raised sun terrace.
- Kitchen: 3.50m x 3.23m (11'6" x 10'7")with working surfaces and cupboards and drawers under and with matching wall cupboards, one and a half bowl sink unit with mixer tap, 4 ring gas hob, AEG electric oven and microwave, dishwasher, fridge/freezer, traditional pantry, light oak flooring, radiator. Stable door to
- Utility Roomwith working surface and single drainer stainless steel sink unit with mixer tap and cupboards under, space and plumbing for washing machine, tiled floor, radiator, side and rear access.
- -The staircase rises to the Spacious First Floor Landing with access to the loft space, cupboard housing hot water cylinder, radiator.
- Master Bedroom Suite comprising Bedroom 1: 4.30m x 3.58m (14'1" x 11'9")including the depth of the fitted wardrobes and drawers, downland views, radiator.
- En suite Shower Roomwith shower unit, low level wc, wash basin with mixer tap, heated towel rail, tiled flooring.
- Bedroom 2: 4.42m x 3.35m (14'6" x 11')excluding the depth of the wardrobes with double aspect and views toward downland and St Marys Church, radiator.
- Bedroom 3: 3.35m x 3.05m (11' x 10'0")excluding the depth of the eaves storage cupboard, downland views, radiator.
- Bathroom/Shower Roompanelled jaccuzi style bath with mixer tap and shower attachment, separate shower unit, low level wc, wash basin with mixer tap, heated towel rail, tiled flooring, radiator.
- OutsideA fine feature of the property is the magnificent landscaped rear garden with a southerly aspect and extending to approximately 140'. The garden is mainly laid to lawn for ease of maintenance and is flanked by a variety of well stocked borders. Screened by a number of mature trees and hedging, which offer a degree of privacy, there is a fruit garden and a delightful seating area under a pergola with grape vine and other climbing shrubs. An impressive raised sun terrace adjoins the property. Storage cupboard. Hose tap. To the front of the property there is a delightful walled cottage style garden and seating area.
- Garage: 4.90m x 3.07m (16'1" x 10'1")with electric up and over door, power and lighting, gas boiler, outside tap.There is additional off street parking.
We have not carried out a structural survey nor checked boundaries or tested any apparatus, equipment, fixtures, fittings or services and cannot guarantee that they are in working order or fit for their purpose. All photographs, measurements, floor plans and distances referred to are given as an approximate guide only and should not be relied upon. Measurements indicate the approximate maximum dimensions of any room and can include window bays, wardrobe cupboards and recesses. We have not checked the legal documents to verify the freehold/leasehold status of the property and we give no warranty in respect of covenant, lease details or outgoings.


