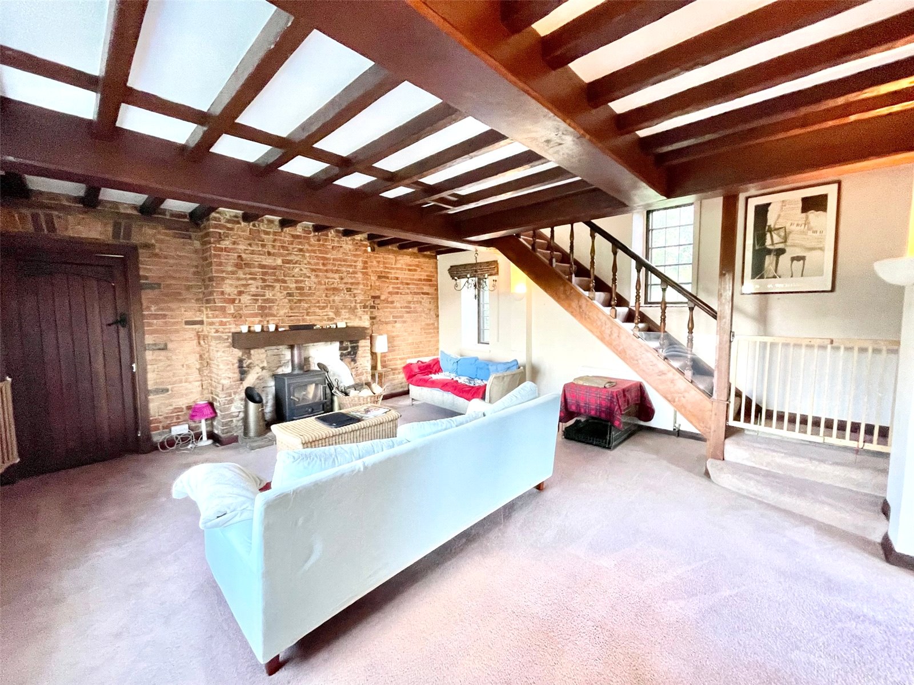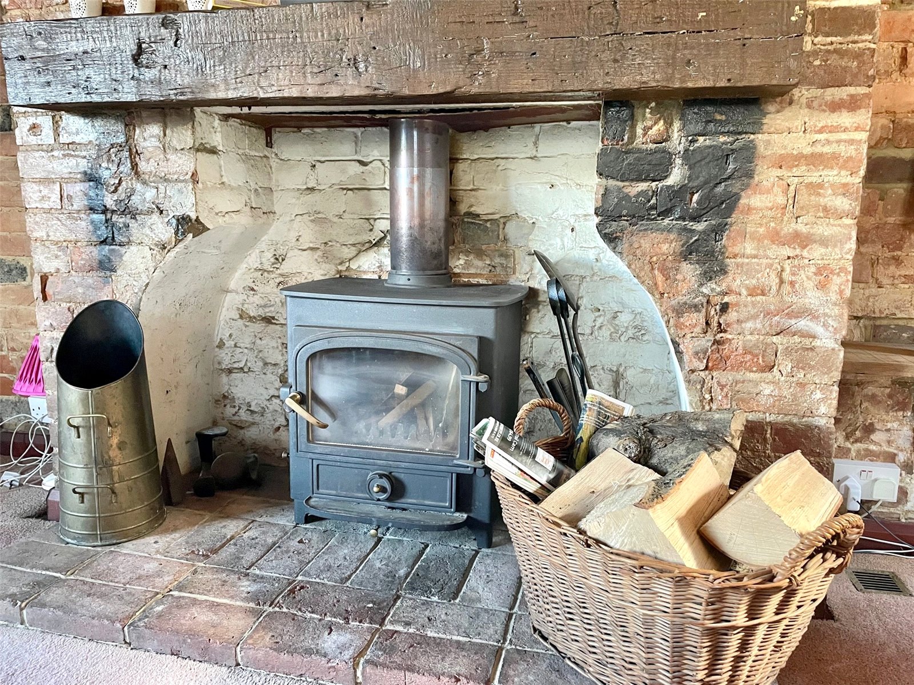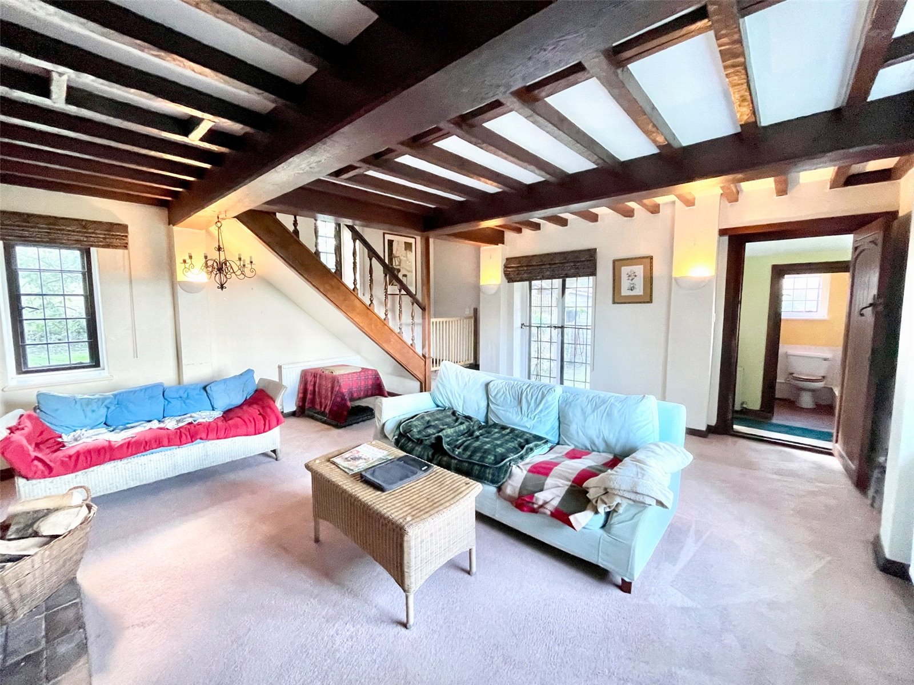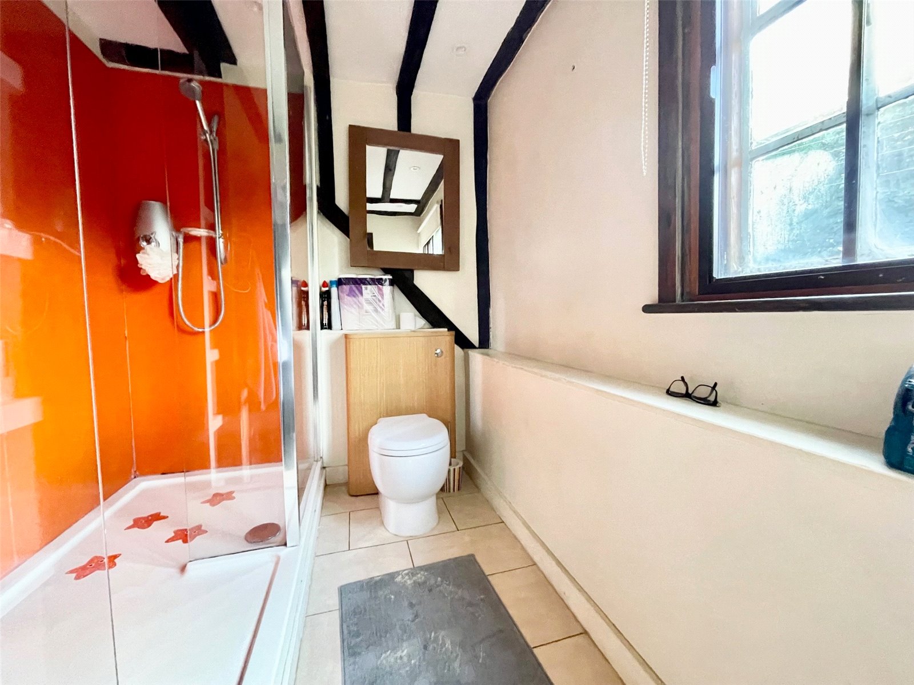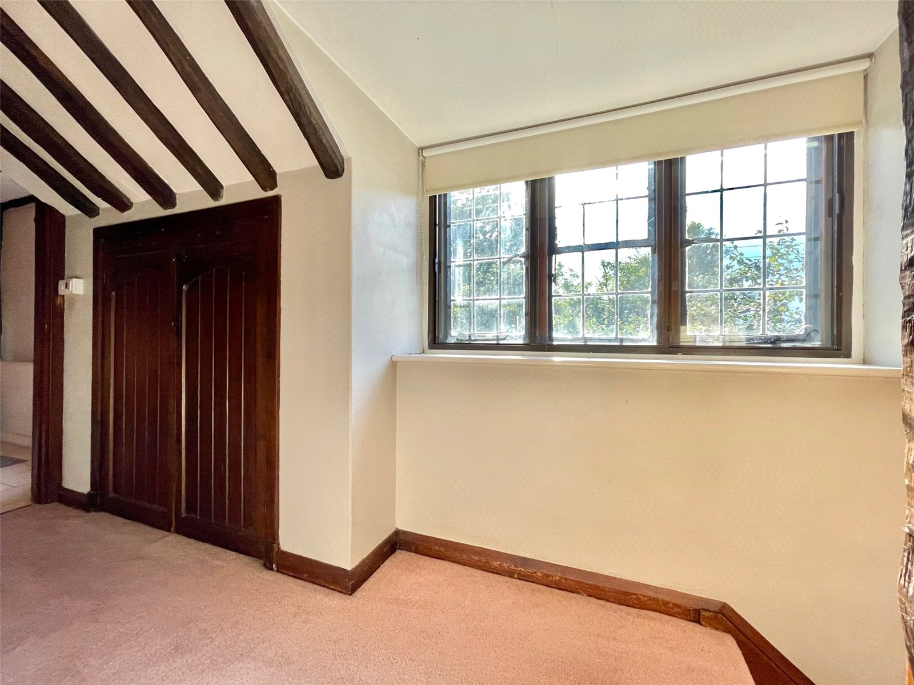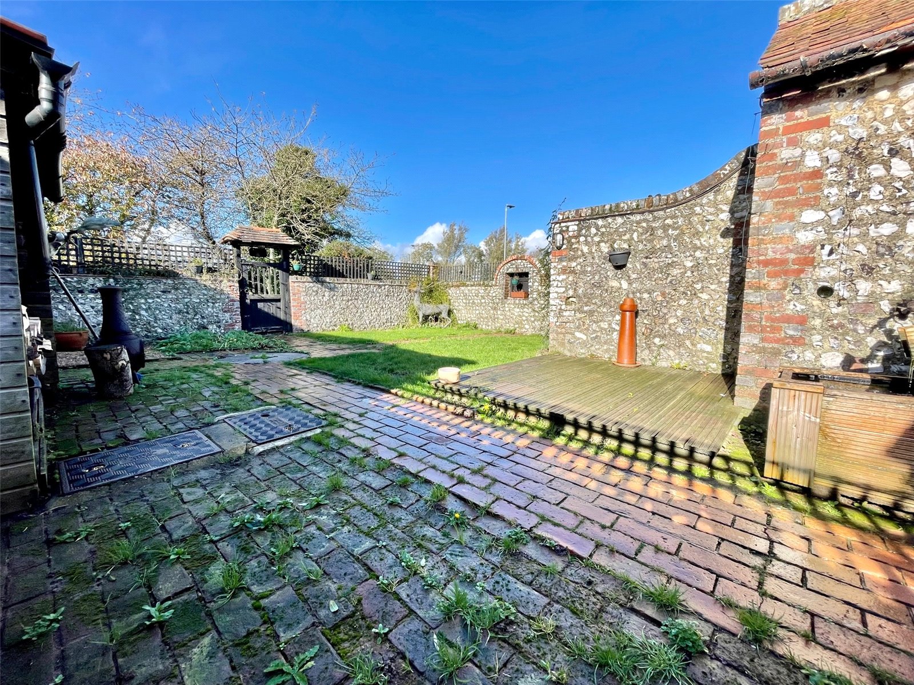£600,000
3 Bedroom, House | The Street, Wilmington
An intriguing detached house of character situated within the sought after downland village of Wilmington.
The Old Forge is believed to date back to circa 17th century with later additions and is located adjacent to common land set back from the A27. The property affords many period features which include 2 wood burning stoves and a wealth of exposed joinery. A viewing is highly recommended.
Key Features
- 3 Bedrooms
- 1 Bathrooms
- 2 Receptions
Property Description
- Reception Hallwith radiator.
- Cloakroomwith wash basin, low level wc, radiator.
- Sitting Room: 5.49m x 5.49m (18'0" x 18'0")with triple aspect and inglenook fireplace with wood burning stove, 2 radiators, double doors to sun terrace.
- Kitchen/Dining Room: 5.36m x 4.11m (17'7" x 13'6")approximate measurements of the L shape room with range of oak working surfaces with cupboards and drawers below, butler's sink with mixer tap, Range Master stove with 5 ring gas hob, electric oven below and extractor fan over, refrigerator/freezer, wood burning stove, under floor heating, tiled floor, stable door with side access.
- -The staircase rises to the First Floor Landing with built in cupboard, radiator.
- Bedroom 1: 4.52m x 4.00m (14'10" x 13'1")with downland views, fitted wardrobes, 2 radiators.
- Bedroom 2: 3.76m x 3.12m (12'4" x 10'3")with fitted wardrobes, radiator.
- Bedroom 3: 3.28m x 2.44m (10'9" x 8'0")with fitted cupboards, radiator, access to loft space.
- Shower Roomwith shower unit, wash basin and mixer tap with vanity unit, low level wc, under floor heating.
- OutsideThe property sits adjacent to the picturesque and ancient common land which adds to the charming character of Wilmington village.There is a delightful and secluded flint walled garden which extends to approximately 40' x 35' and is mainly laid to lawn for ease of maintenance flanked by a large sun terrace. Log store. Gated front access.
- Garage: 5.23m x 2.80m (17'2" x 9'2")with double doors, power and lighting, access to loft space and
- Utility Room: 2.74m x 1.73m (9' x 5'8")with sink unit and mixer tap, door providing rear access.
We have not carried out a structural survey nor checked boundaries or tested any apparatus, equipment, fixtures, fittings or services and cannot guarantee that they are in working order or fit for their purpose. All photographs, measurements, floor plans and distances referred to are given as an approximate guide only and should not be relied upon. Measurements indicate the approximate maximum dimensions of any room and can include window bays, wardrobe cupboards and recesses. We have not checked the legal documents to verify the freehold/leasehold status of the property and we give no warranty in respect of covenant, lease details or outgoings.


